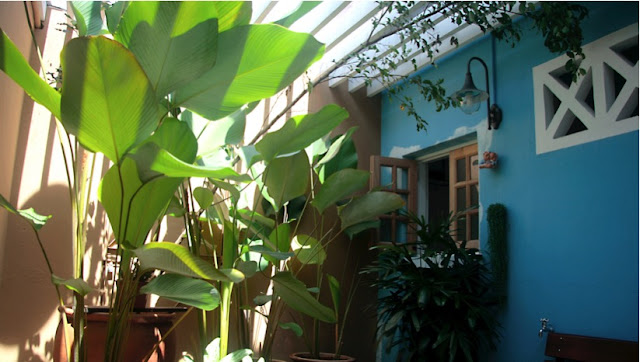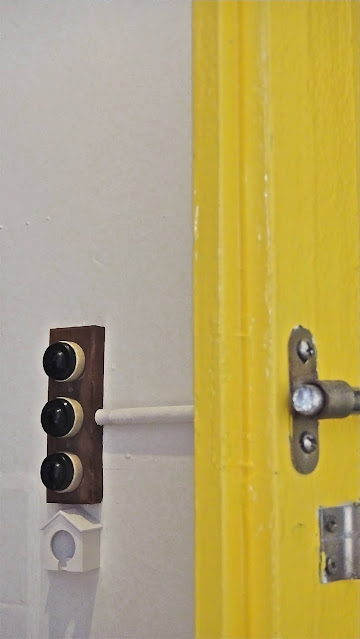Design plays a critical role in
artistically bridging the past and the present to craft beautiful heritage
places. From architecture, interior, graphic design to wall art, the synthesis
of all the design disciplines help create memorable spatial experiences, which
exudes an unmistakable sense of personality, character and authenticity. Rather
than adhering to a strict set of heritage guidelines where “nothing can be
altered”, innovative approaches to restoration can improve and inspire new ways
of using old spaces. Roof trusses were exposed and spot lighted to accentuate
the inherent high ceiling clearance throughout the house. A second layer of
roofing was constructed for the garden suite to reduce heat-gain, leakage and
noise during heavy rain. Timber joists were introduced to the interior spaces
and airwell
garden for security and enhancement to the intimate open indoor spatial
qualities. Rooms and bathrooms were fitted with modern luxuries but retaining
its floor and wall finishes. This provided the authentic experience of using
the space albeit with modern confortable fittings to provide the exclusive
touch of home comfort. To allow air conditioning, old windows and architectural
ventilation openings are restored and retrofitted with glass panel to retain
the character of the interior space. When possible, outdoor a/c units are
installed behind walls away from the façade to retain the heritage look. By
constructing the ‘five-foot-way’ for the interior breakfast space, it allowed
the creative interplay of heritage interior and exterior elements. This created
a sequence of intimate dining spaces punctuated by the adapted ‘five-foot-hallway’. Positioning freestanding
ground shrub pots as a decorative and safety feature discreetly obscures
exterior open drains.
DESIGNING PLACES






































Comments
Post a Comment